Pauhof Architekten
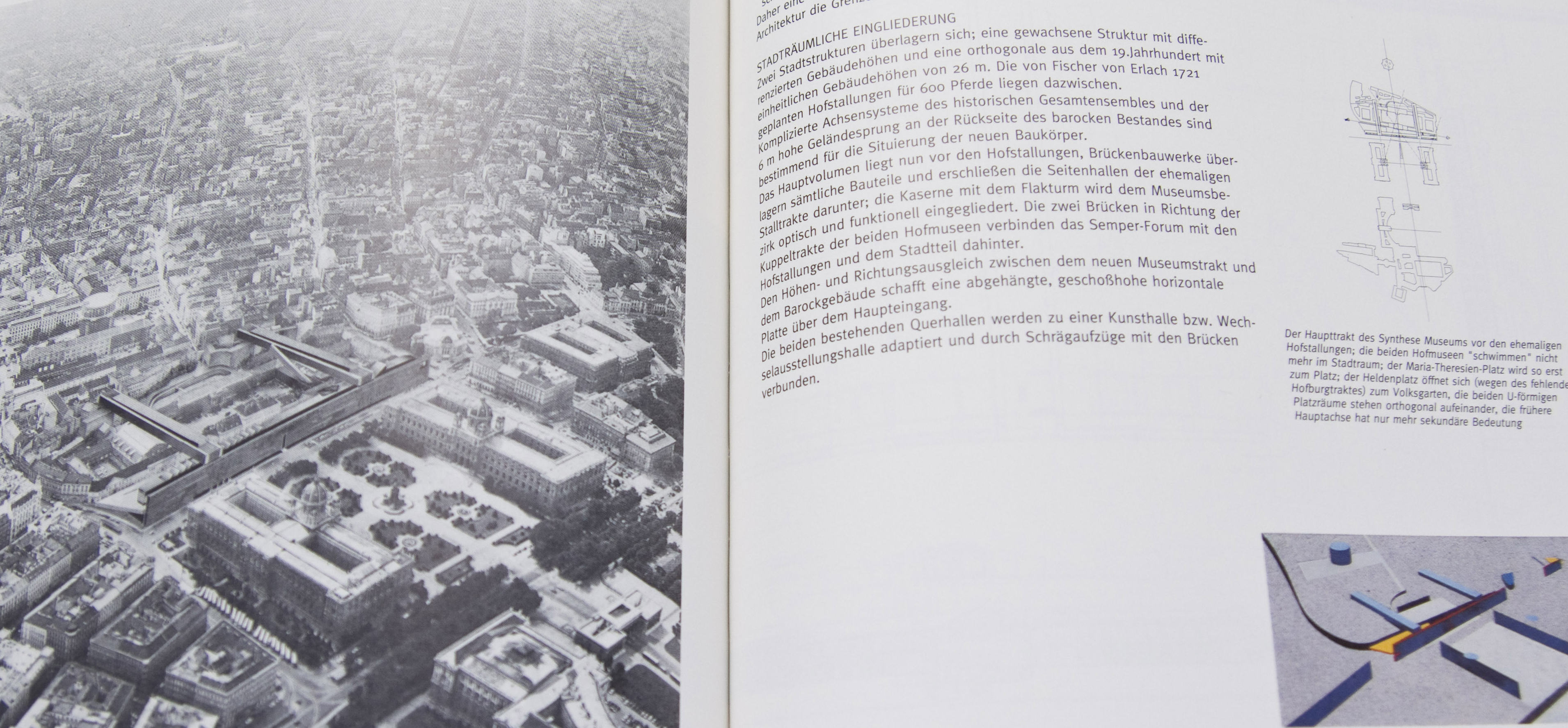
The aim was a restrained and clear overview of all works by PAUHOF architects until 1996. A appropriate design for a broad variation of photomontages, collages, architectural photographies and photos of large-scale models had to be found.
Zurückhaltend und übersichtlich sollte die Werkschau bis 1996 der PAUHOF Architekten werden. Für unterschiedliche Architekturdarstellungen, Collagen, Architektur- und Modellfotografien, sollte eine geeignete Gestaltung gefunden werden.
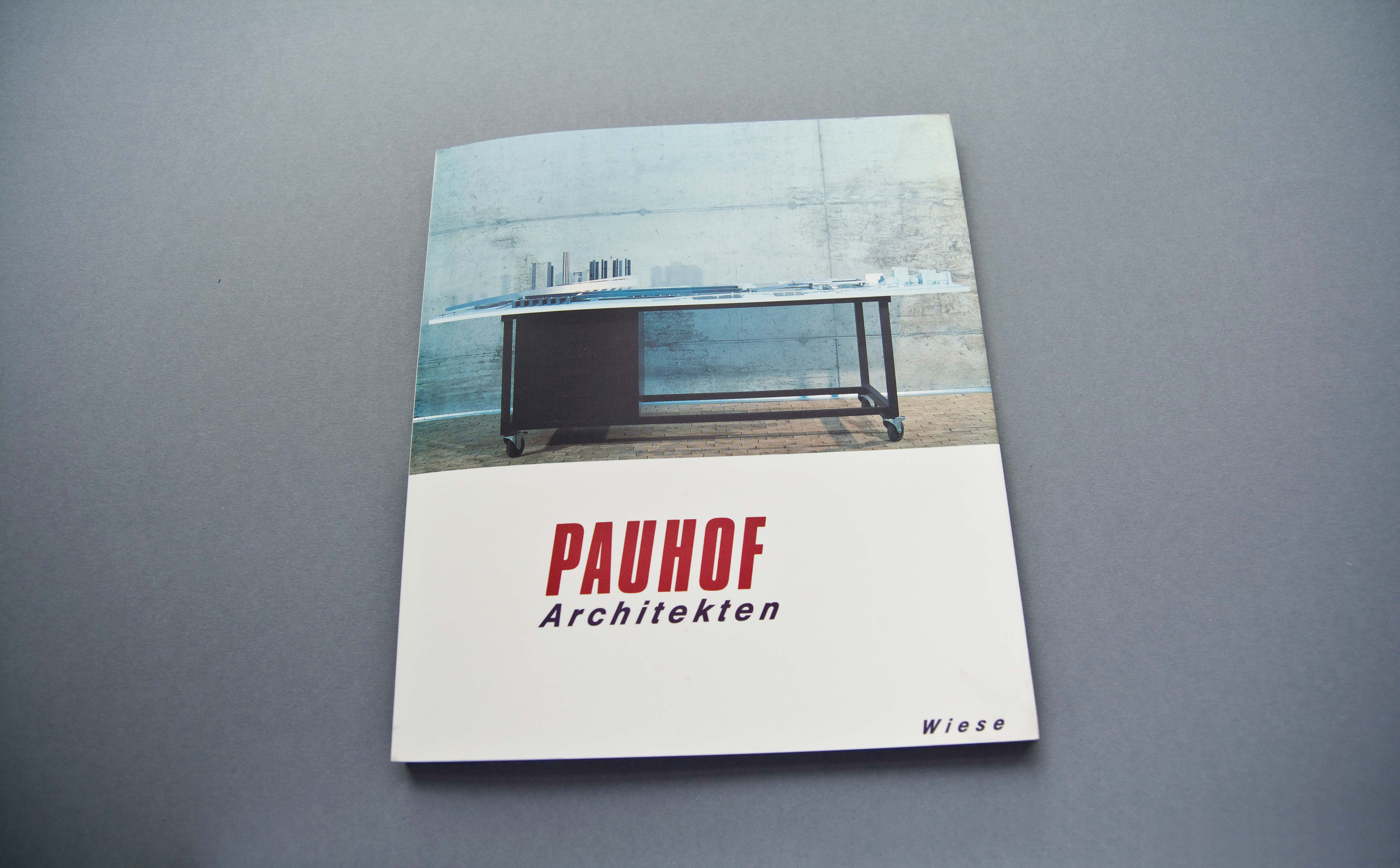
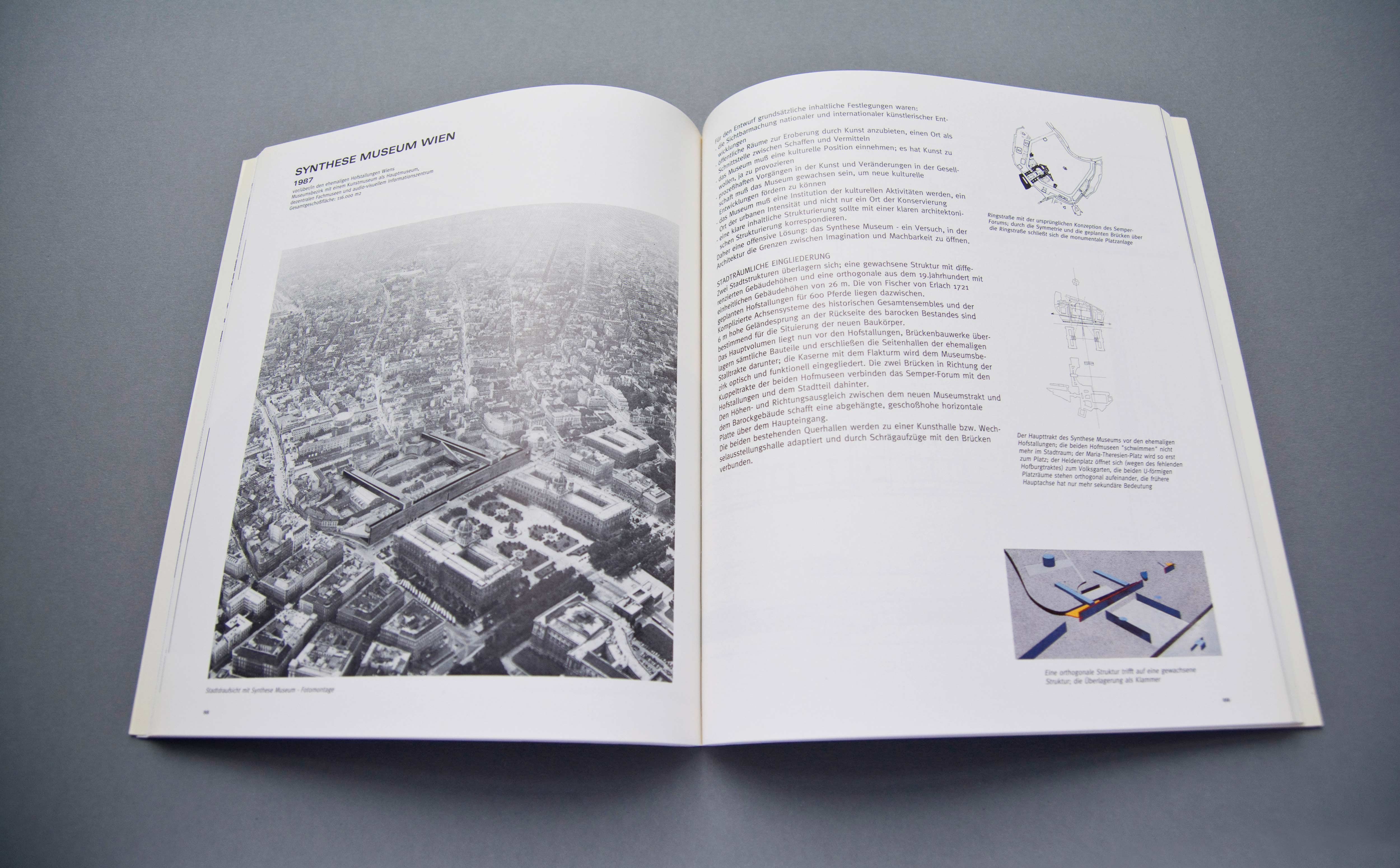
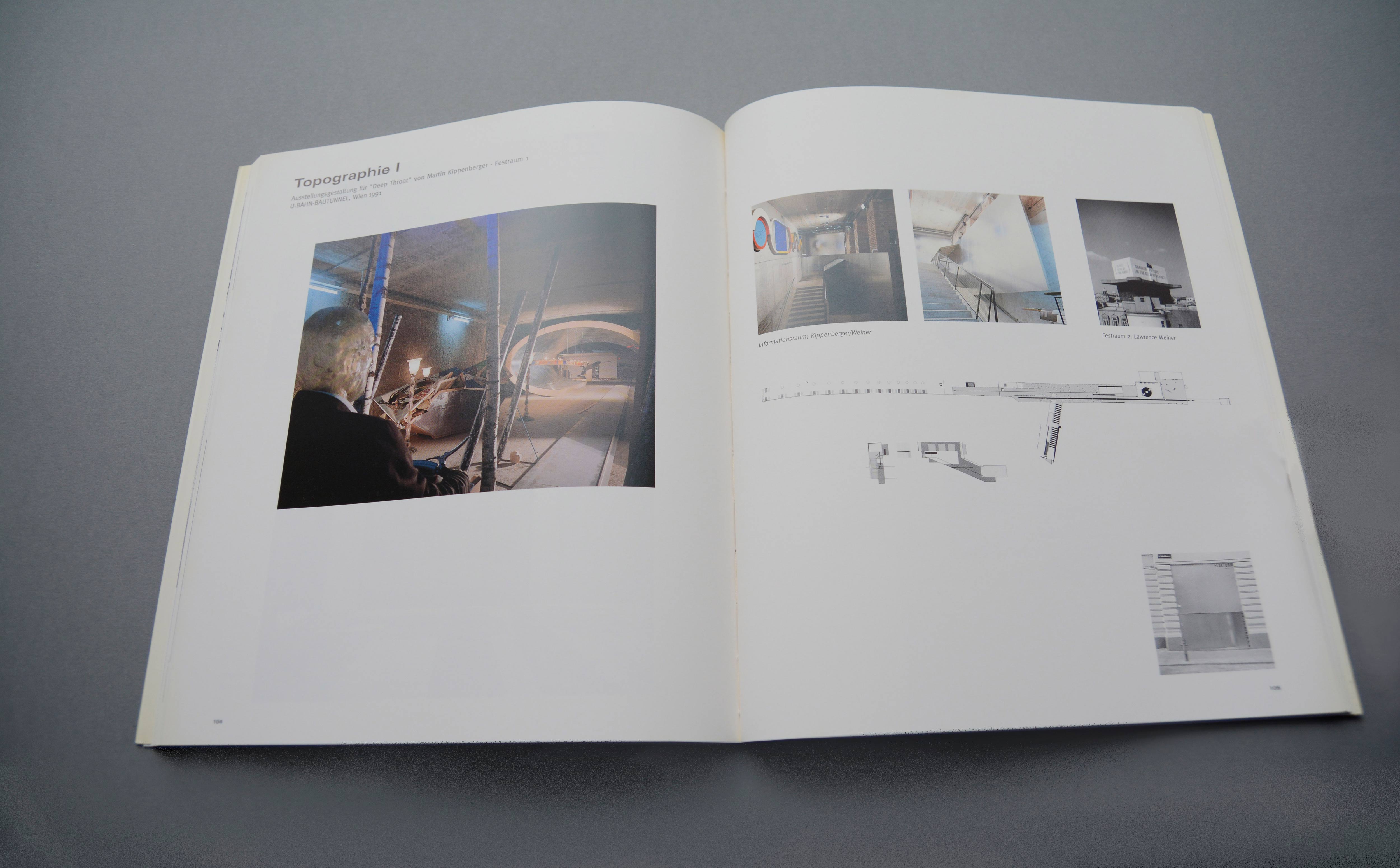

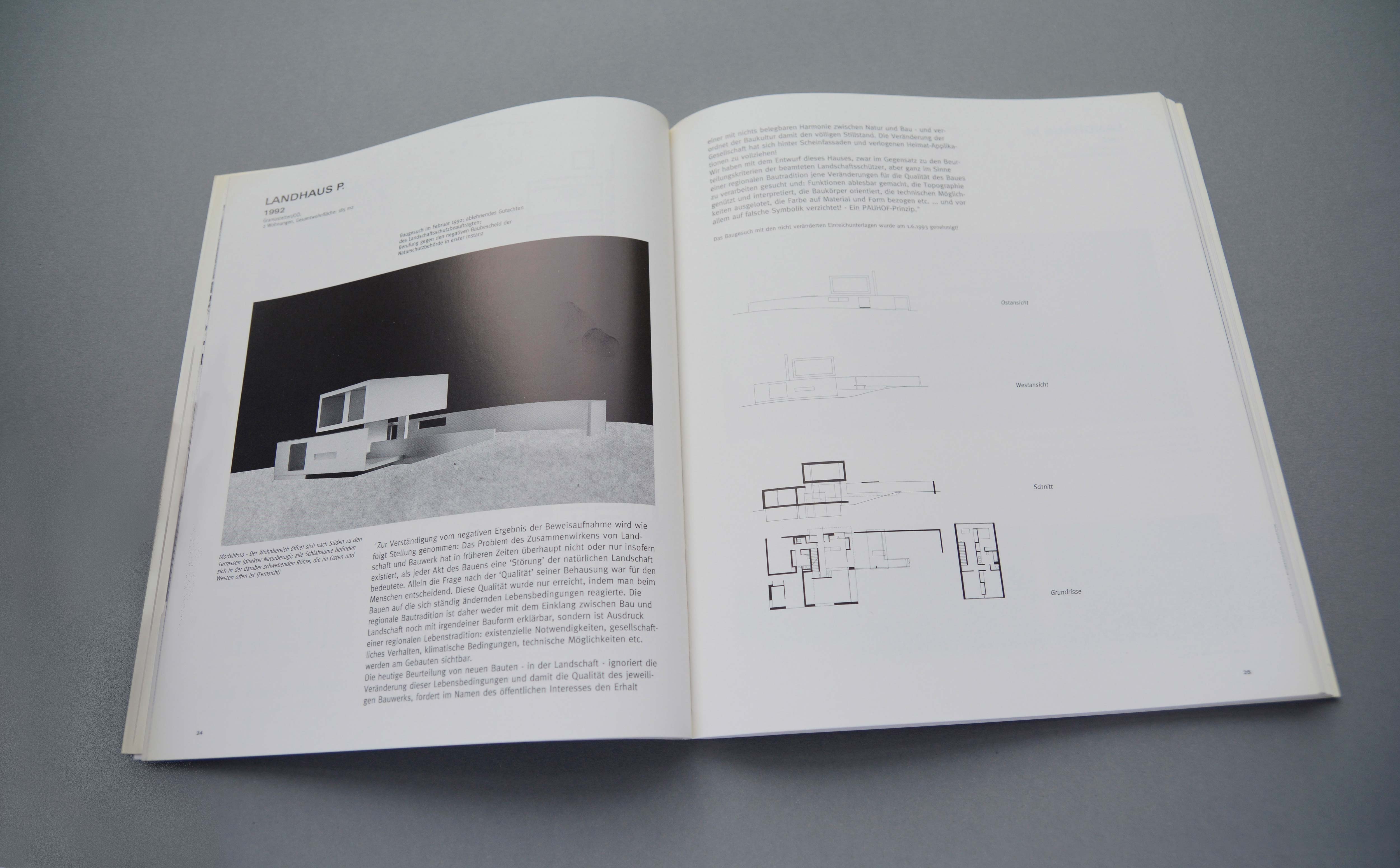
editorial design: Manfred Veigl, Georg Wagenhuber